 Kiến trúc cảnh quan là nghệ thuật, lập kế hoạch phát triển, thiết kế, xây dựng, quản lý, bảo tồn và phục chế lại cảnh quan của khu vực và địa điểm xây dựng của con người. Phạm vi hoạt động của kiến trúc cảnh quan liên quan đến thiết kế kiến trúc, thiết kế tổng mặt bằng, phát triển bất động sản, bảo tồn và phục chế môi trường, thiết kế đô thị, quy hoạch đô thị, thiết kế cáccông viên và các khu vực nghỉ ngơi giải trí và bảo tồn di sản. Người hoạt động trong lĩnh vực kiến trúc cảnh quan được gọi là kiến trúc sư cảnh quan.Thể loại “Kiến trúc cảnh quan”:
Kiến trúc cảnh quan là nghệ thuật, lập kế hoạch phát triển, thiết kế, xây dựng, quản lý, bảo tồn và phục chế lại cảnh quan của khu vực và địa điểm xây dựng của con người. Phạm vi hoạt động của kiến trúc cảnh quan liên quan đến thiết kế kiến trúc, thiết kế tổng mặt bằng, phát triển bất động sản, bảo tồn và phục chế môi trường, thiết kế đô thị, quy hoạch đô thị, thiết kế cáccông viên và các khu vực nghỉ ngơi giải trí và bảo tồn di sản. Người hoạt động trong lĩnh vực kiến trúc cảnh quan được gọi là kiến trúc sư cảnh quan.Thể loại “Kiến trúc cảnh quan”:




 Zen garden
Zen garden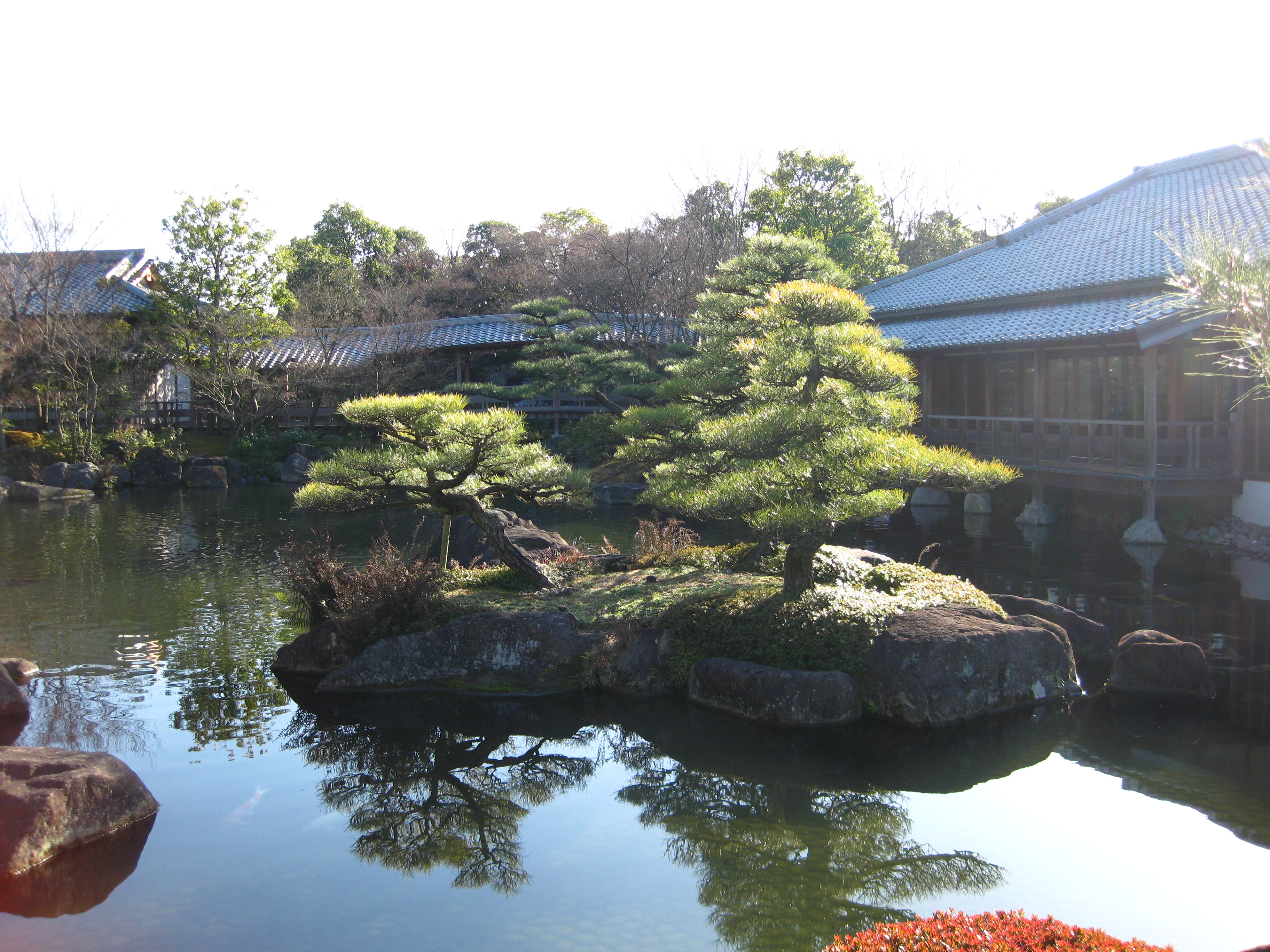 Japanese Garden
Japanese Garden 





Landscape designs - landscape designing plans - Buddhist temple garden, picture by bbjee
Landscape designs - landscape designing plans - cyclist hedge sculpture, picture by Paul T
Landscape designs - landscape designing plans - front yard flower garden, picture by Fr Antunes
Landscape designs - landscape designing plans - garden path, picture by Temari 09
Landscape designs - landscape designing plans - Zen Garden, Kyoto, Japan, picture by Paul Mannix
Landscape designs - landscape designing plans - Japanese Garden, picture by Randy Son of Robert
Landscape designs - landscape designing plans - Japanese Zen Garden, picture by ken mccown
Landscape designs - landscape designing plans - rock and flower garden, picture by Margaret Anne
Landscape designs - landscape designing plans - modern driveway and rock garden, picture by gardengirly
Landscape designs - landscape designing plans - royal greenhouse, picture by Diego 3336

landscape designs - landscape plans - rock garden, picture by gardengirly

landscape designs - landscape plans - Japanese garden show, Oregon, picture by ken mccown

landscape designs - landscape plans - unique design in hedge, cyclists, picture by Uncle Paul T












Phối cảnh Khu An Phụ
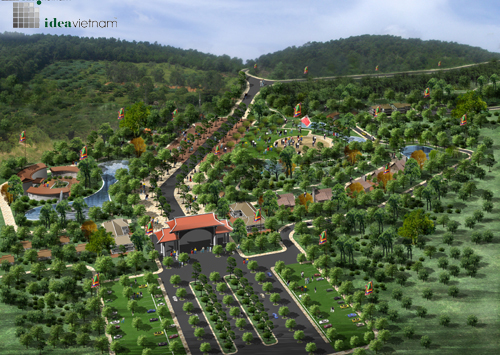
Phối cảnh tổng thể Khu Kính Chủ
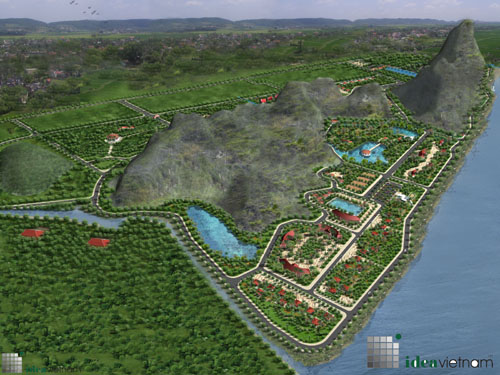
Khu du lịch nghỉ dưỡng trung ương Lăng Cô

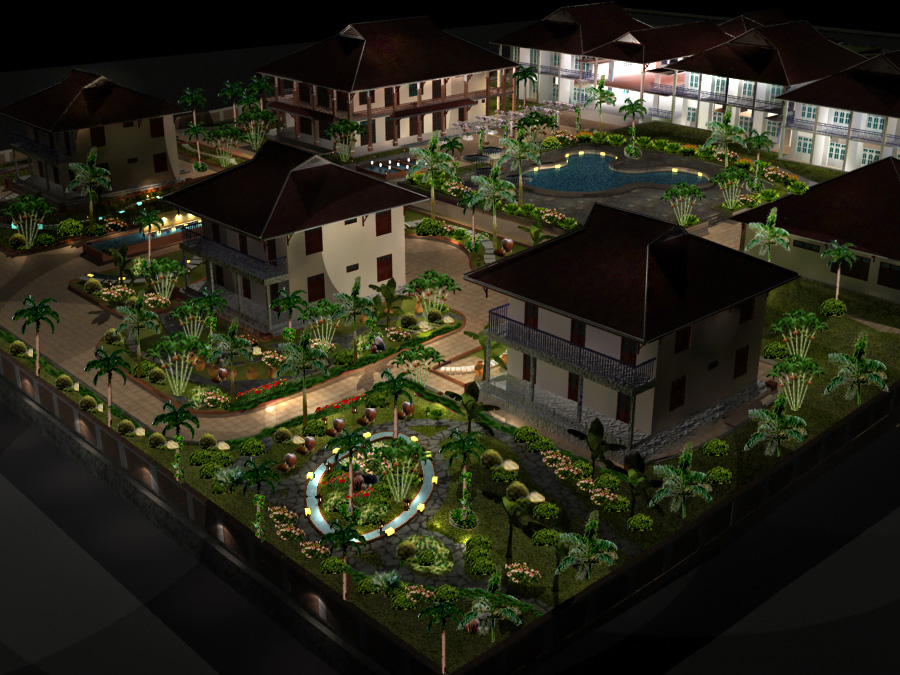

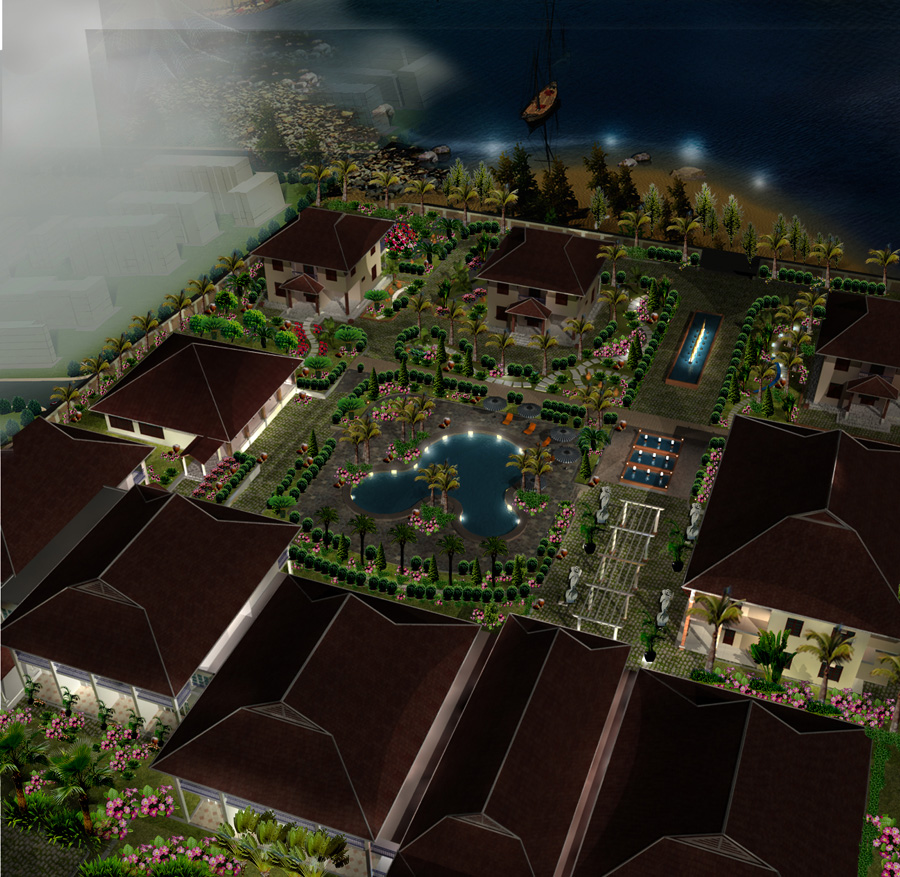
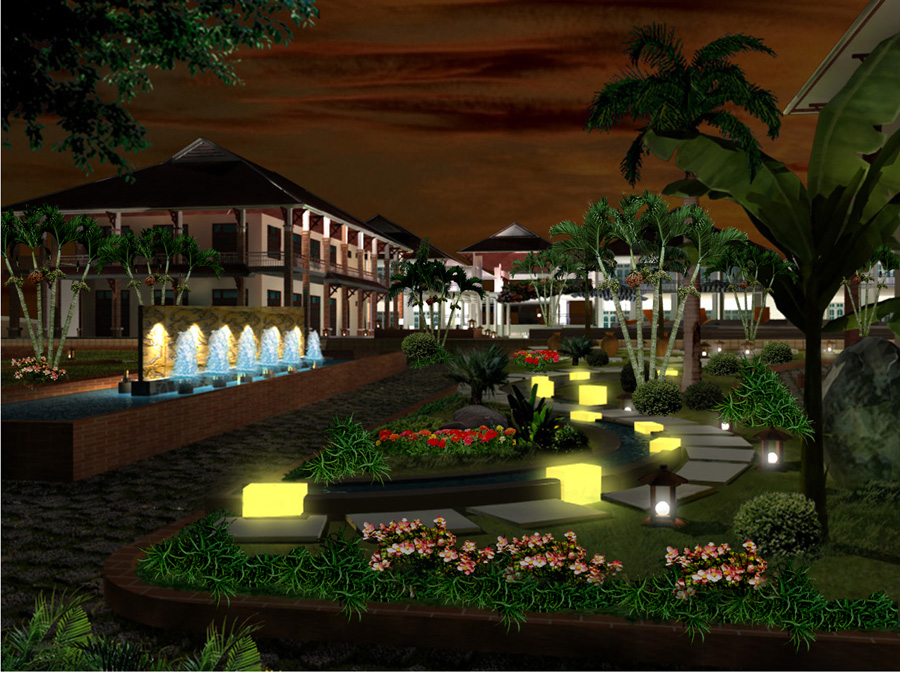 Nguồn: Công ty TNHH tư vấn kiến trúc và xây dựng Ý Tưởng (Ideavietnam)
Nguồn: Công ty TNHH tư vấn kiến trúc và xây dựng Ý Tưởng (Ideavietnam)
Nam Hải - Khu resort đắt nhất Việt Nam
 Được thiết kế từ 5 kiến trúc sư đến từ các quốc gia trên thế giới như Ấn Độ, Indonesia, Australia, Nhật Bản… khu nghỉ mát Nam Hải (Hội An) không mất đi nét đẹp kiến trúc truyền thống của dân tộc mà ngược lại, mang đậm nét bản sứ từ cái ly, cái tách cho tới mái nhà, hàng hiên.
Được thiết kế từ 5 kiến trúc sư đến từ các quốc gia trên thế giới như Ấn Độ, Indonesia, Australia, Nhật Bản… khu nghỉ mát Nam Hải (Hội An) không mất đi nét đẹp kiến trúc truyền thống của dân tộc mà ngược lại, mang đậm nét bản sứ từ cái ly, cái tách cho tới mái nhà, hàng hiên.
 |  |
 |  |
 |  |
 |  |
 |  |
 |  |
L’art topiaire


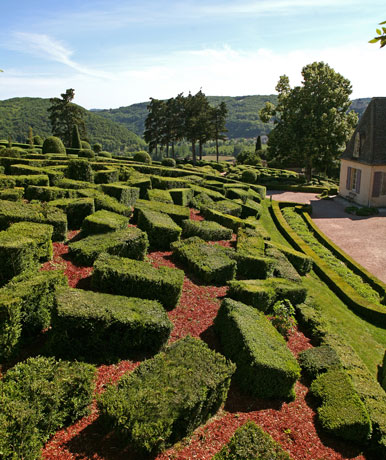

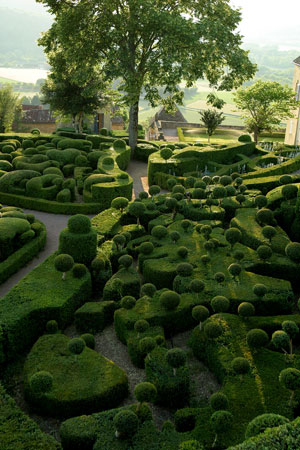






































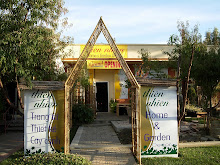
No comments:
Post a Comment